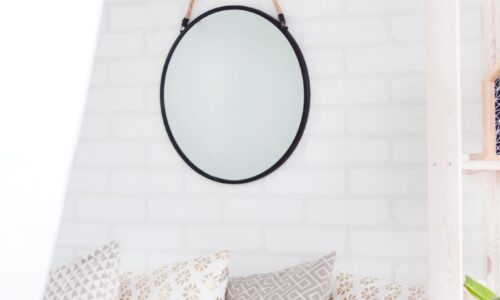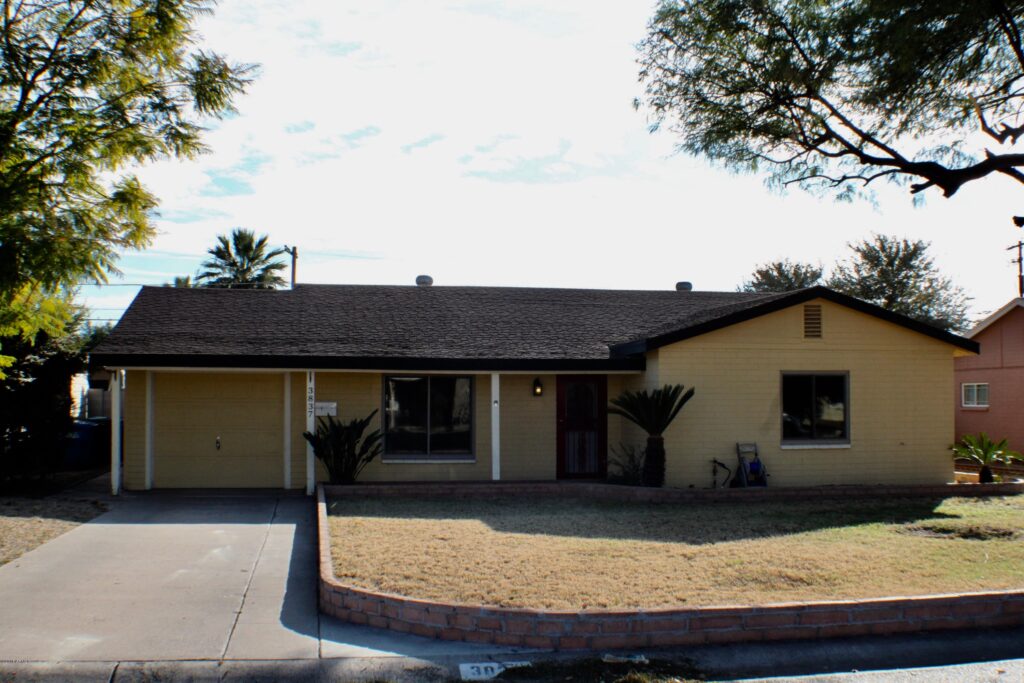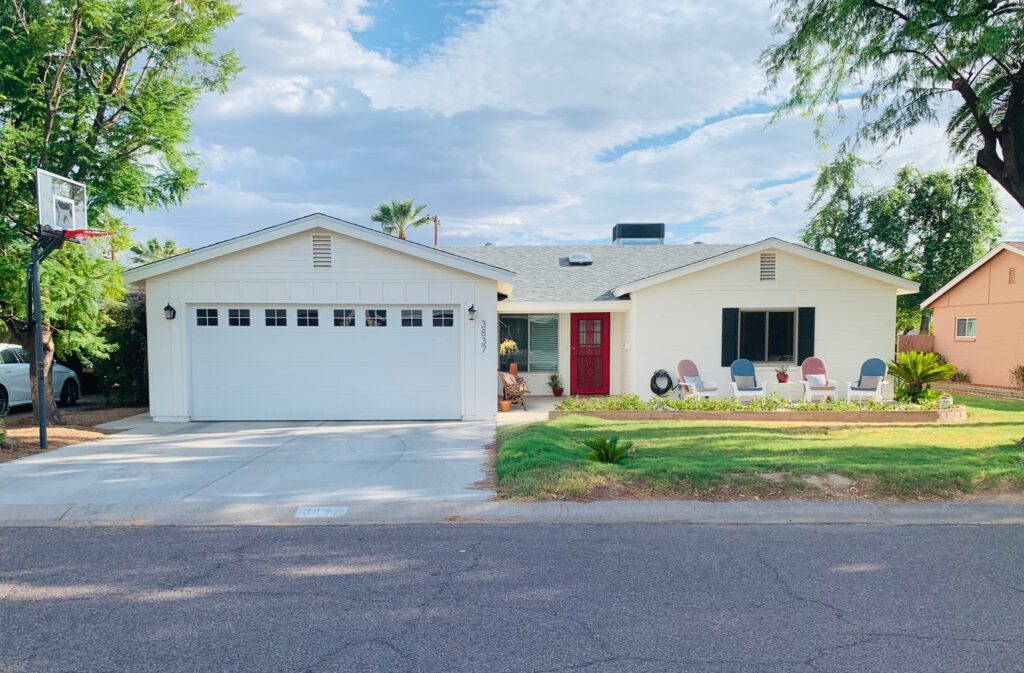Renovate to Sell
Goal: To prepare the house to sell quickly and maximize profits.
The Challenge: The house sits on the corner of a busy street and the layout was strange and minimizing the square footage. This was a 3 bedroom 2 bathroom home with no real master bedroom and a kitchen with access though a small, less than functional dining room. The kitchen had a very odd layout with the refrigerator located far away from all cabinets and appliances. When houses are too “weird” many buyers just can’t imagine living in them so we wanted to eliminate the “weirdness” as much as possible and expand the pool of buyers.
The Strategy: We wanted buyers to have a vision of what the space could be with the addition of the flooring and finishes of their choice. We removed the wall between a dark room (with no windows!) to create a large master with a bright window, and removed part of the wall that separated the living room from the kitchen and relocated the refrigerator to become part of the kitchen. The home could now be listed as a 4 bedroom, 2 bath home with a split floor-plan, increasing the value considerably.
Outcome: The renovation cost was less than 10,000 and the home sold under 30 days for a $55,000 profit.
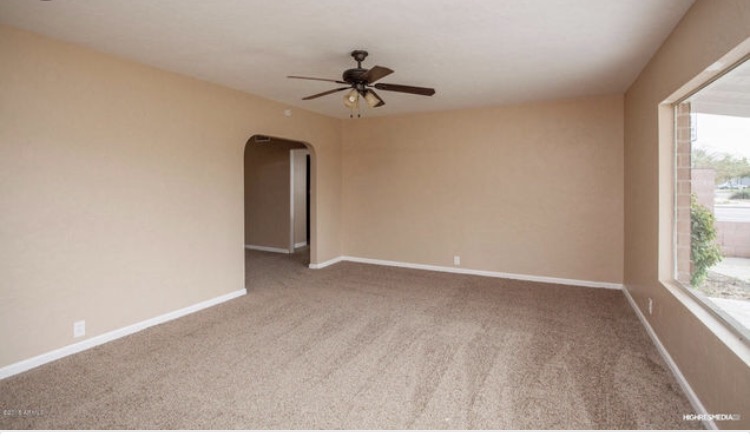
BEFORE 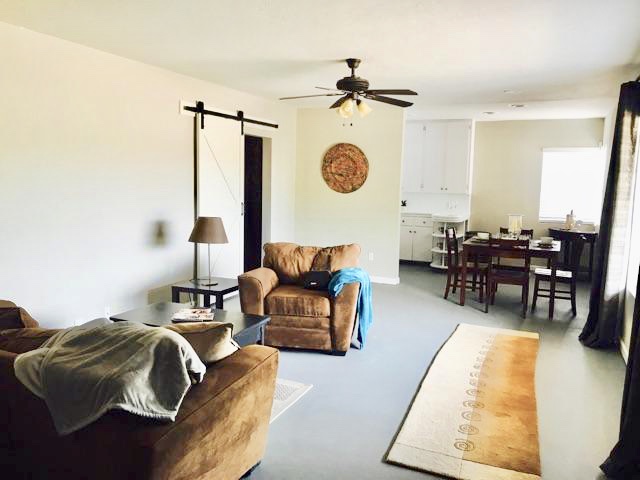
AFTER
Renovate to Live
The Goal: Homeowners wanted to “fix and stay” in a home, but use their renovation budget wisely to add long-term value to their home. They wanted to add a bathroom and make the home more functional.
The Challenge: Because the homeowners wanted to live in the home throughout the process, we tackled the renovation in phases. Before work began, several walls obscured light in the home, detracting from its value. There was a converted carport that was occasionally used as a dining room for large family events, but otherwise sat vacant. The door to the backyard was in the converted carport forcing guests to walk through the kitchen to gain access to the backyard gatherings. They recognized there was value in their terrazzo flooring, but weren’t sure how to best complement it in their home with the right design choices and had been mixing terrazzo with shabby chic, which didn’t add value. It was also important to the homeowners that we created space for furniture and items with sentimental value.
The Strategy: In this first phase we wanted to tackle the function and flow issues and brighten up the space to attract future buyers in the long-term. We removed several non-load bearing interior walls, including the wall separating the entry way and kitchen, moved the dining table in the converted carport to the kitchen area, relocated the door to the backyard to be off of the kitchen to redirect the flow during busy family gatherings, and turned the converted carport into an additional master bedroom and bathroom. We used a mid-century design style and colors that complemented the terrazzo flooring. The homes in the area are nice and moderately priced, so we were sure not to “over-renovate” and chose bedroom and bathroom finishes that looked nice, but were’t overly extravagant.
The Outcome: The homeowners are now able to list their home as a 4 br 2.5 bath home and have a much more functional layout. They do plan to treat the terrazzo floors and update kitchen cabinets and counters next, but realize that the right layout was key. The investment totaled around $45,000 and the estimated increase in value is $60,000.
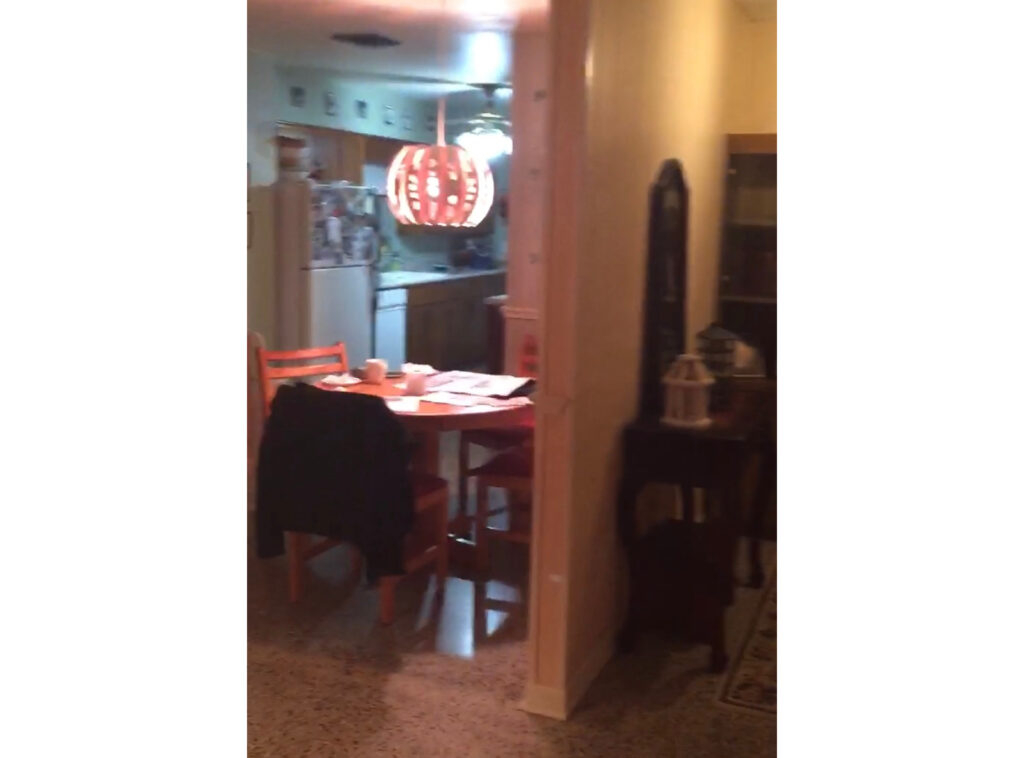
BEFORE 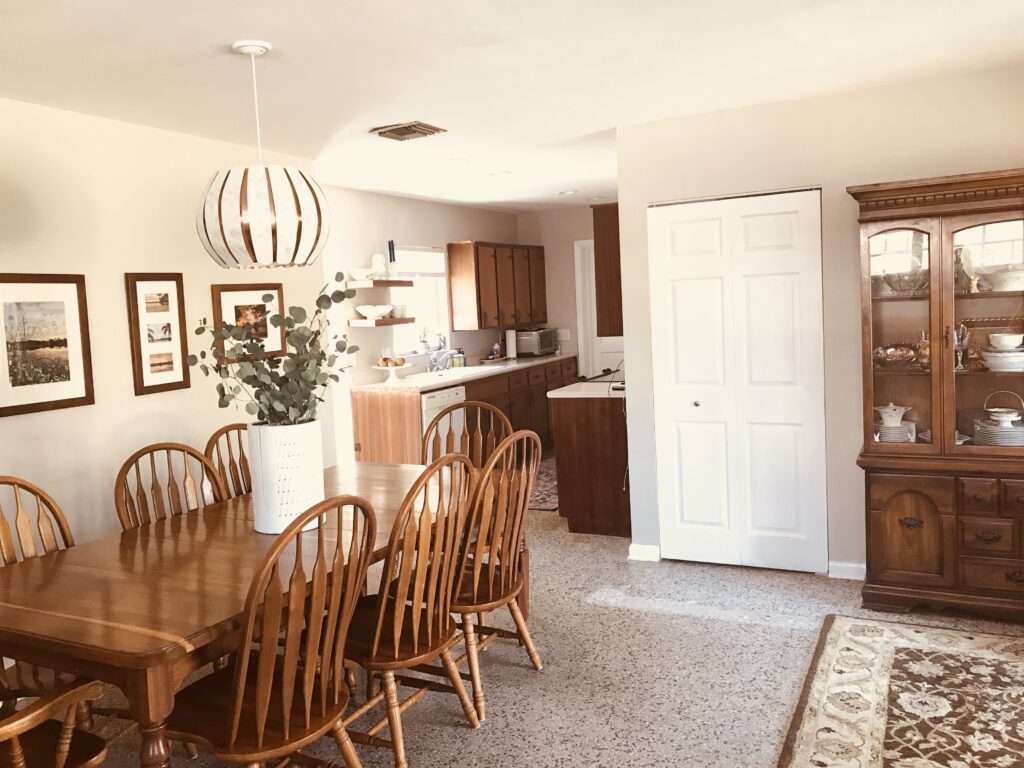
AFTER
Renovate to Live
Goal: Homeowners wanted to “fix and stay” in a home, but use their renovation budget wisely to add long-term value to their home. They wanted to add a bathroom and make the home more functional.
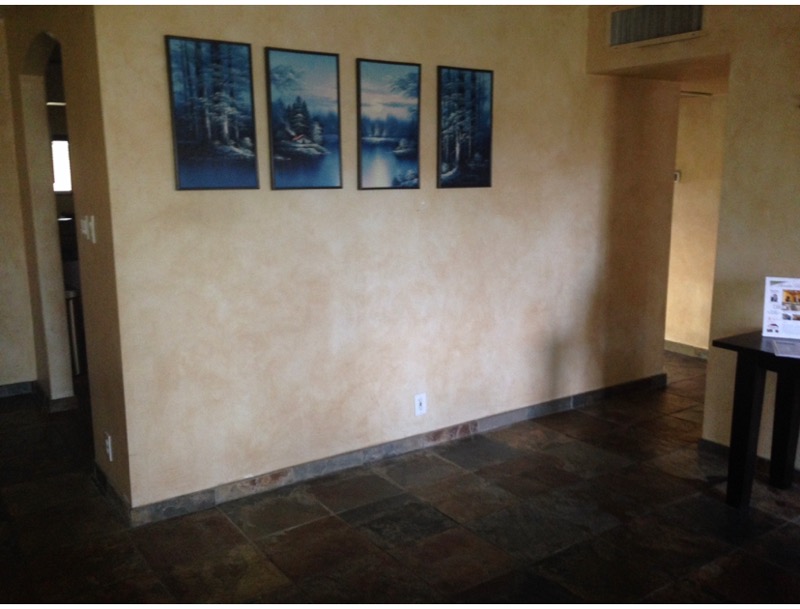
BEFORE 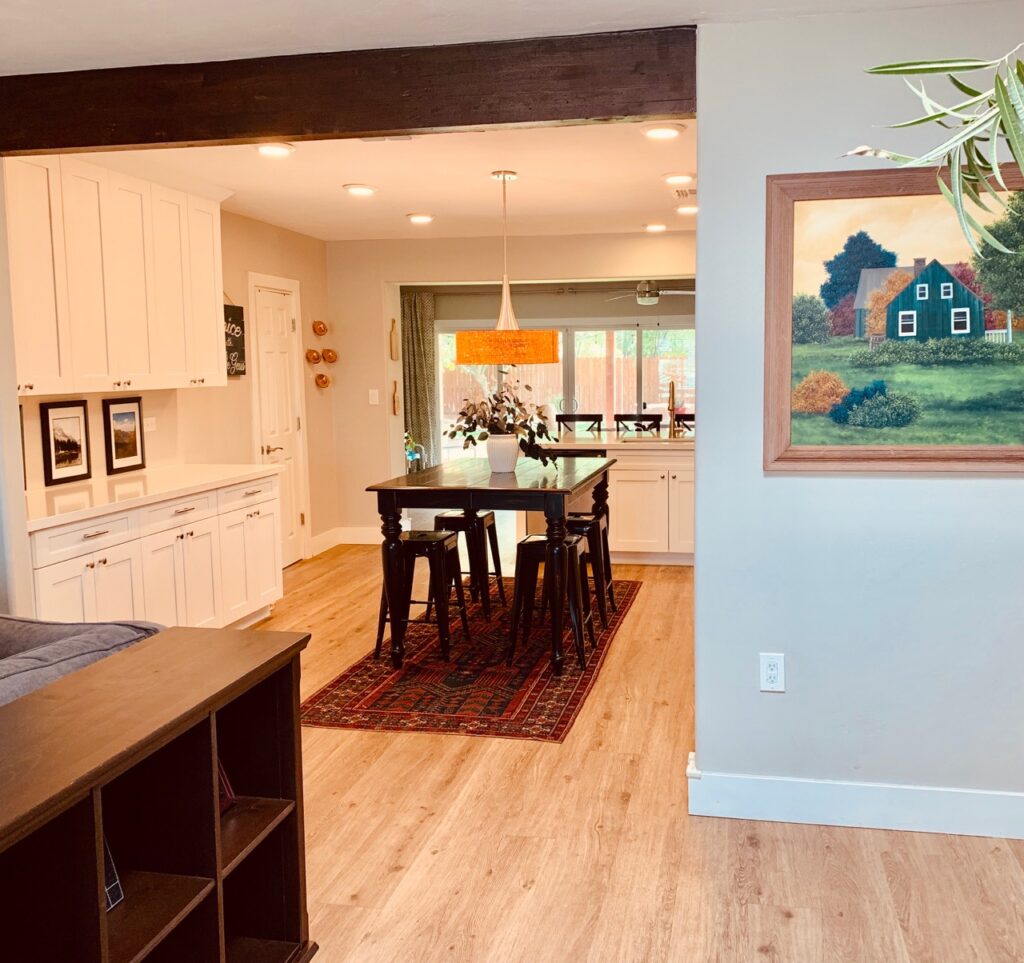
AFTER
Renovate to Live
Goal: Homeowners wanted to “fix and stay” in a home, but use their renovation budget wisely to add long-term value to their home. They wanted to add a bathroom and make the home more functional.
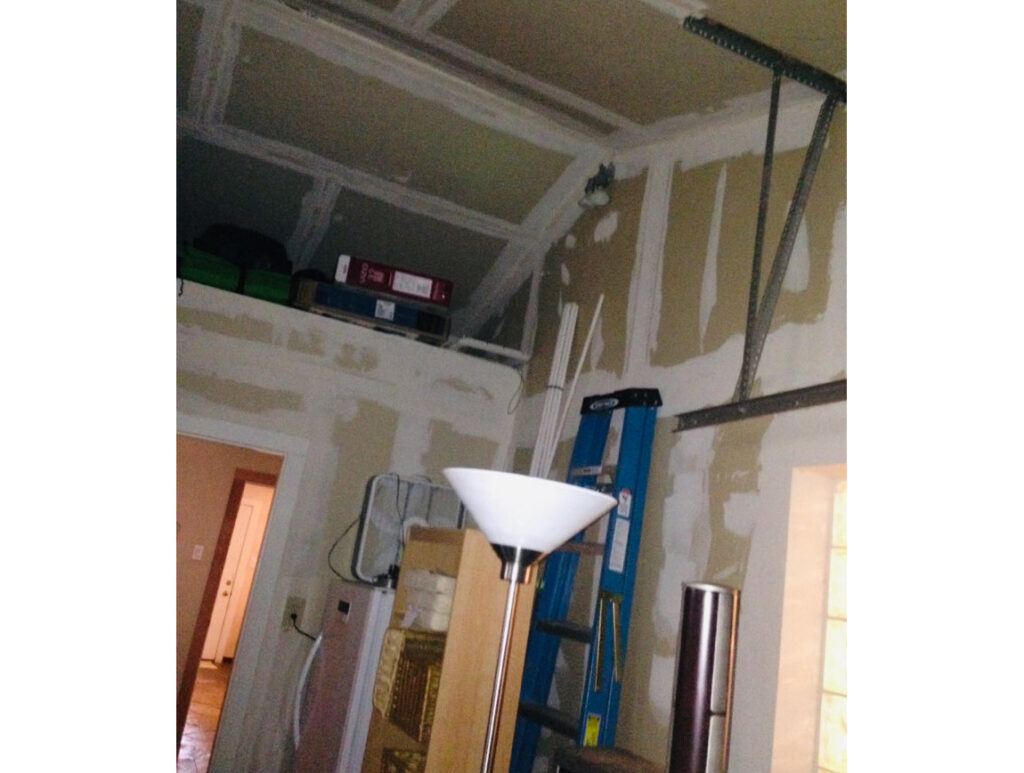
ReBEFORE 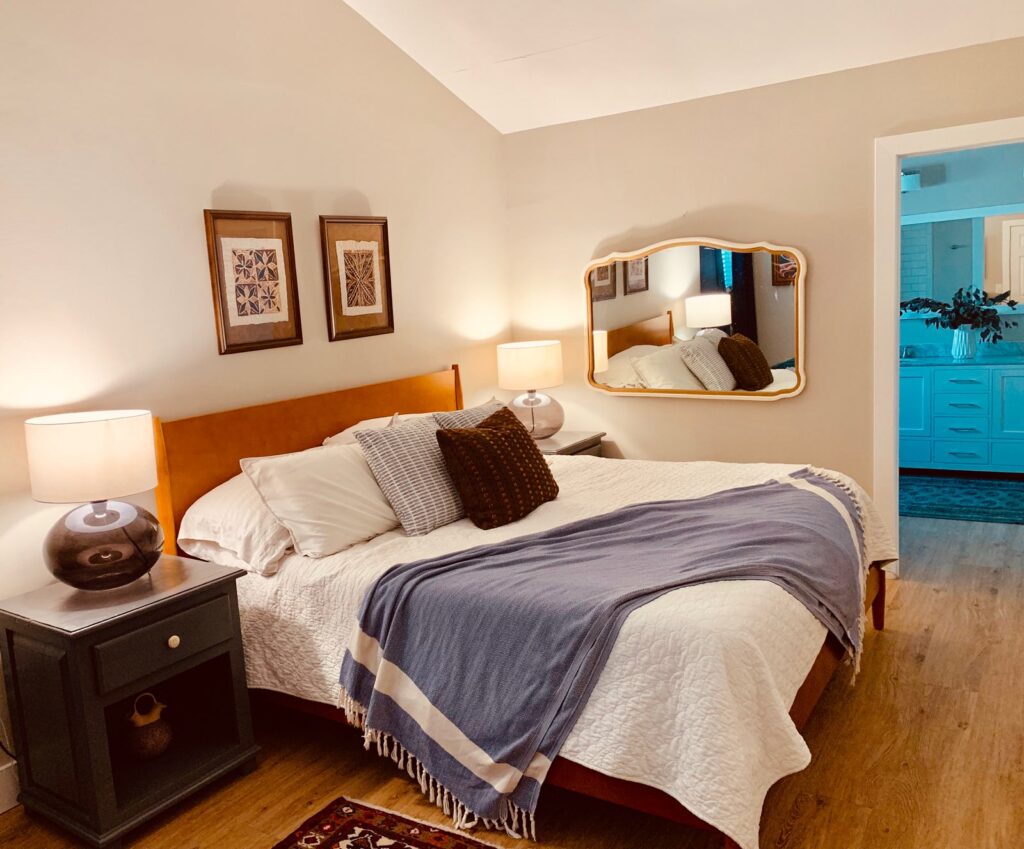
AFTER
Renovate to Live
Goal: Homeowners wanted to “fix and stay” in a home, but use their renovation budget wisely to add long-term value to their home. They wanted to add a bathroom and make the home more functional.

